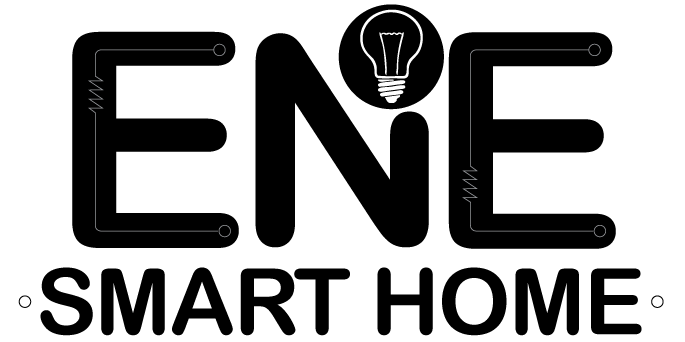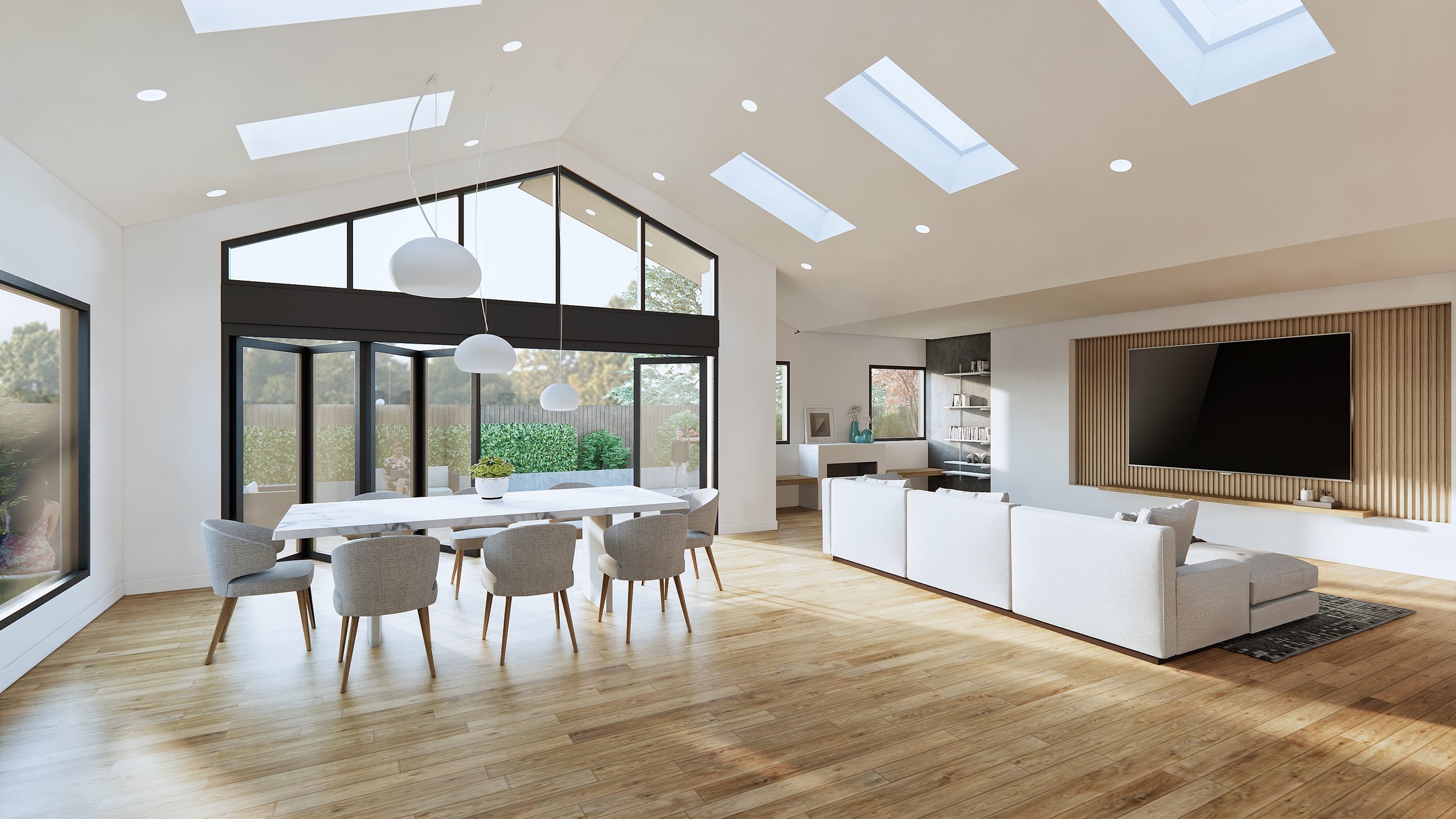Our Process
Personalized. Transparent. Thoughtfully Designed.
At the heart of our approach is a commitment to personalization and clarity. Our team guides you through a collaborative journey — from initial vision to final walkthrough — ensuring your home is inspiring, welcoming, and tailored to your unique needs.
Planning Phase
Step 1: Request Consultation
Start with a one-on-one conversation with a dedicated representative. We’ll listen to your goals, ideas, and challenges to understand your vision and priorities.
Before any drawings begin, we guide you through creating a design program—a written outline of what matters most to you in this remodel. It’s the first and most important step toward a home that truly reflects you.
Step 2: 1st On-Site Assessment
Our team of experts visits your home to take a deeper look—not just at the physical space, but how you live in it. We assess layout, structure, systems, and flow to understand what’s working, what’s not, and what possibilities exist.
This step helps us uncover hidden potential and ensures the design we create is both practical and perfectly aligned with your lifestyle.
Step 3: Proposal & Contract
Based on our findings, we prepare a detailed project proposal. After walking through the scope, timeline, and budget with you, we finalize the agreement and move forward.
Build Phase
Step 4: Groundbreaking
We begin construction under the close supervision of your dedicated project manager, who ensures quality, timelines, and your expectations are met throughout.
Step 5: Construction Management
This is where your involvement becomes especially valuable. As construction progresses, you’ll be part of key design decisions—from finishes and fixtures to final layout tweaks.
We manage the build, track progress, and communicate closely to keep everything aligned with your vision.
Closeout Phase
Step 6: Final Touches & Turnover
As we wrap up, we conduct a detailed cleanup and final walkthrough to ensure everything is polished and ready for you to enjoy.
Because every home is unique, there may be unexpected adjustments—even small mistakes. We acknowledge that, and we stand behind our work. If something isn’t right, we make it right. Our goal is for you to feel confident, comfortable, and excited about your new space.
Optional : Collaboration with Joshua Tree Home
For clients with specific medical or accessibility needs, we partner with Joshua Tree Home to ensure the space is safe, functional, and ready for care-related transitions.
This collaboration may include:
Pre-construction assessments
Design recommendations for accessibility
Final verification to ensure the home meets all required standards
Whether you're welcoming someone home from a hospital or planning ahead for long-term comfort, this added layer of support ensures peace of mind.






